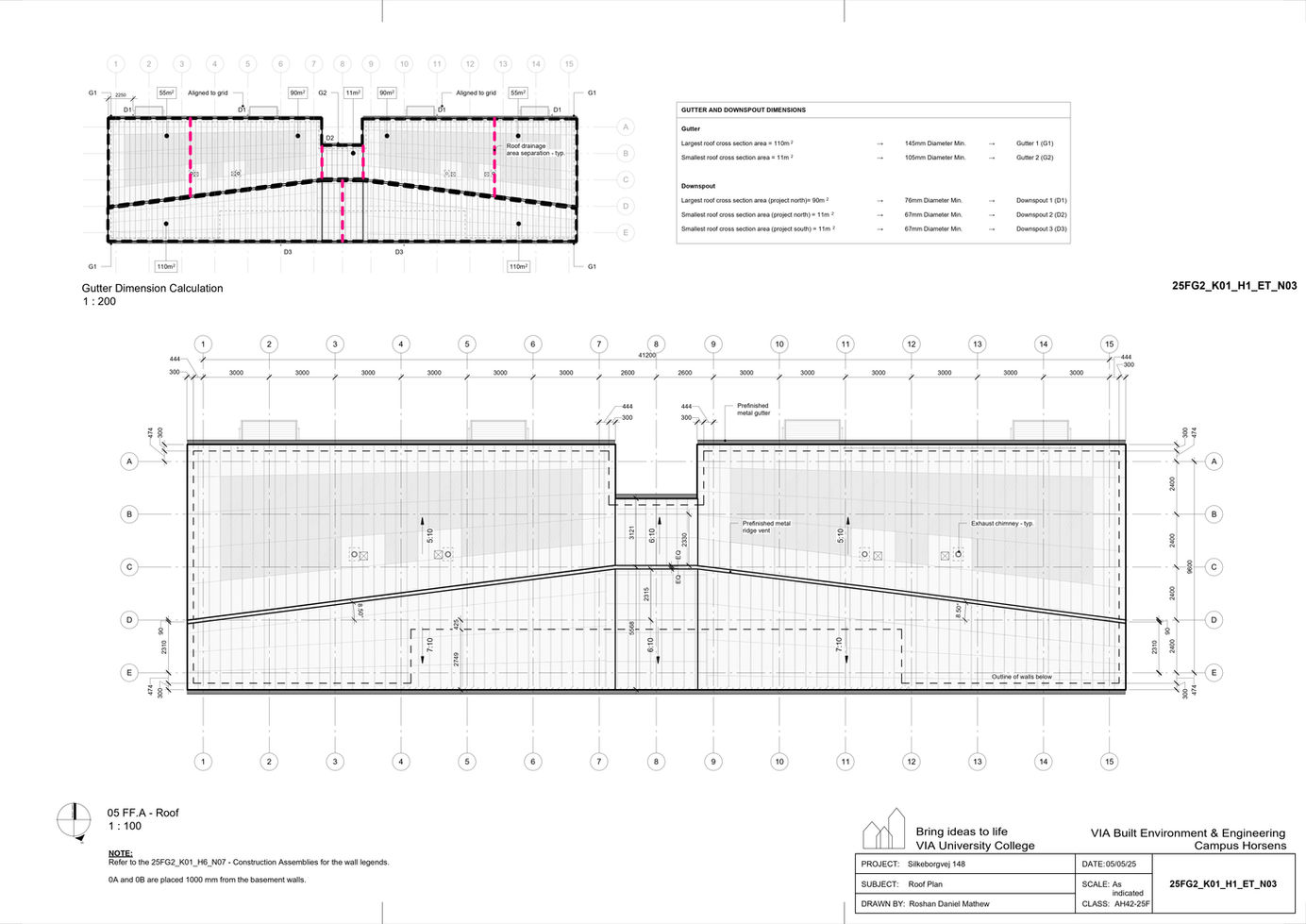top of page
Architectural Technologist | Digital Portfolio

Renders by Group
Semester 4
CLT Residential Apartments
Type
Residential Apartments
Location
148, Silkeborgvej
8700, Horsens, Denmark
Year
2025
Authors
Roshan Daniel Mathew
Anastasija Lobza
Balint Cieleszky

PROJECT SITE
SILKEBORGVEJ
D
Drawing Set Highlights
This project is special for me as my first project done in a Danish context. It made this semester not just a simple residential building project, but also a learning semester to adapt my previous knowledge into Danish building regulations and construction principles. In the end through this project, I was able to familiarize myself with BR18, and construction resources such as SBI's, membran-erfa, byg-erfa, and TRÆ info, as well as programs such as LCAbyg. As my first semester here, my goal was to explore as much of the building as possible, that way I can learn as much as I can about building in Denmark. I believe I was successful in this goal, doing up to 24 details in total, as well as plans, elevations, a section and regulatory drawings.
.png)
I was also responsible for ensuring the deconstruction and reuse potential of the building. The bulk of my efforts was put into ensuring the details were as both easy to construct- prefabricate, while being simple to disassemble. To help in this exploration, I created numerous 3D details on all the primary CLT joints, ensuring that the details could meet this goal. As reference numerous case studies were used to ensure the validity of these solutions. Overall the result was a fully reusable CLT and party wall structure.
Disassembly
bottom of page














